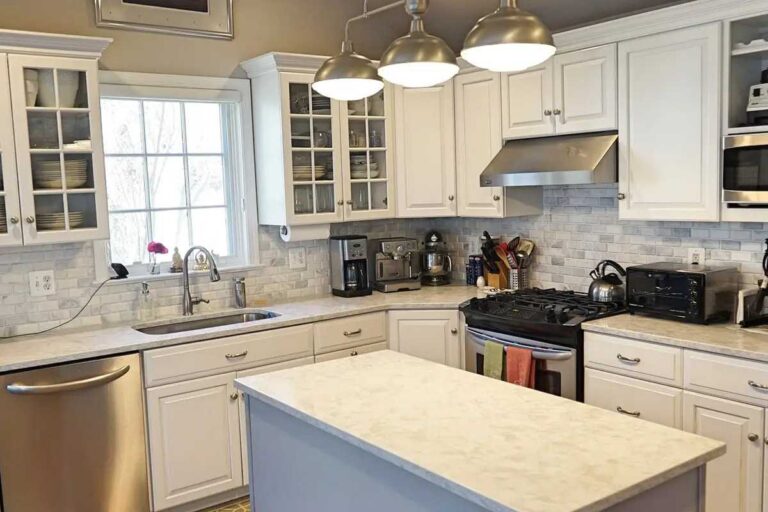Planning a kitchen renovation is fun until the surprise expenses start appearing.
Most people plan for major items such as appliances and countertops, but so many surprise expenses can ruin your project completely.
These expenses have derailed many renovation dreams, and what could be a home makeover ends up being a financial nightmare.
If you get a handle on these potential issues before you start, you might save a lot of money and spare yourself a lot of stress.
Let’s take a look at some of these typical surprise expenses that can catch homeowners off guard and see how to prepare for them in an effective way.
Structural Surprises Behind Your Walls
When contractors start tearing down walls during a renovation project, they usually come across problems that you couldn’t spot when you were mapping it all out.
For instance, the kitchen cabinet cost can skyrocket when these structural issues arise because the cabinets need good support and level ground to be installed properly.
If your walls are all wonky or your floors are uneven, getting those cabinets in is a greater hassle and more costly.
These issues are more common in certain areas.
For instance, in older homes in Ottawa, it’s very common to find these settling issues, older DIY work that wasn’t up to code, or old framing that needs some additional support before you can safely install new cabinets.
To avoid any type of costly surprises during your renovation, set aside a reserve fund that is at least 20% of your budget.
Have a structural engineer or a seasoned contractor conduct a thorough inspection before starting.
Watch out for red flags like cracks in walls, sticking doors, or bouncy floors.
For early detection, you can also have a contractor drill small holes in the drywall to inspect the framing for hidden problems, which could go a long way in preventing expensive repairs from arising later.
In many cases, using concrete scanning adds an extra layer of certainty by revealing what’s inside walls or floors before work begins. Searching for “concrete scanning services near me” can help you catch hidden issues early and keep renovation budgets under control.
Permit and Code Compliance Complications
Some homeowners fail to budget properly for the expense and labor involved to obtain proper permits and bring their kitchen up to code.
This hidden cost can add thousands to your project, especially when your remodel requires upgrades to other systems in your entire home.
New building codes are much more rigid than they were even a decade ago, and much of the major renovation work will require bringing several systems up to today’s codes.
This may involve changing out your electrical panel, installing GFCI outlets, upgrading ventilation, or even bringing into compliance structural flaws that were entirely legal when your house was built but no longer meet today’s safety codes.
The secret to being in control of permit and code expenses is early planning and effective communication with your contractor.
Find out what’s needed in your area before embarking on your new project and include those expenses in your up-front budget.
Work with contractors who are updated on the latest codes and are well connected with local building inspectors.
Consider connecting with your building department before your renovation project so that you know just what you’ll need down the line.
Utility Infrastructure Overhauls
Kitchen remodels usually uncover that your home’s utility system requires major overhauls to accommodate new fixtures and appliances.
These utility upgrades can easily cost $5,000 to $15,ooo but are rarely factored into initial estimates because they’re not noticed until work starts.
Older electrical systems simply fail to accommodate today’s power-sucking appliances, highlighting the need for panel upgrades and new circuits.
Plumbing fixes systems will require rerouting or replacement, particularly if you’re rearranging your kitchen.
Gas lines may also need to be installed or rerouted for ranges and other appliances.
Moreover, HVAC systems may also be reconfigured to supply proper ventilation and climate control in your rearranged space.
To prevent utility system surprises, have seasoned professionals review all of it in advance.
An electrician should be hired to review whether your panel may take more circuits, and a plumber may be needed to check if your existing system may require changes in configuration. Get itemized estimates for any utility work that will need to be done and factor these costs into your initial budget.
Material Costs and Quality Gaps
Prices of construction materials, particularly lumber, metals, and petroleum products, can change significantly from planning to actual acquisition. Similarly, homeowners often realize that materials used in their original estimates are no longer adequate for their intended purpose, warranting the need to upgrade to higher-cost materials that truly meet their requirements.
Don’t get caught off guard by surprise material prices and consider obtaining detailed written bids from your materials suppliers before starting a project. See what’s going on in the market for your basic materials and consider pre-ordering non-perishable materials if you believe prices are going to rise. Above all, always budget about 10% to 15% extra for your materials to cover waste, errors, and price fluctuations.
Endnote
Kitchen renovations can give your residential space a fresh vibe, but really making it work comes down to planning ahead, staying flexible, and being honest with your contractor. If you dive into your remodel knowing about potential issues, you’ll set yourself up for a way less stressful and smoother upgrade.



