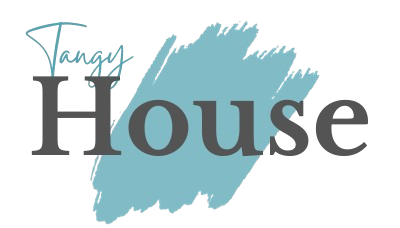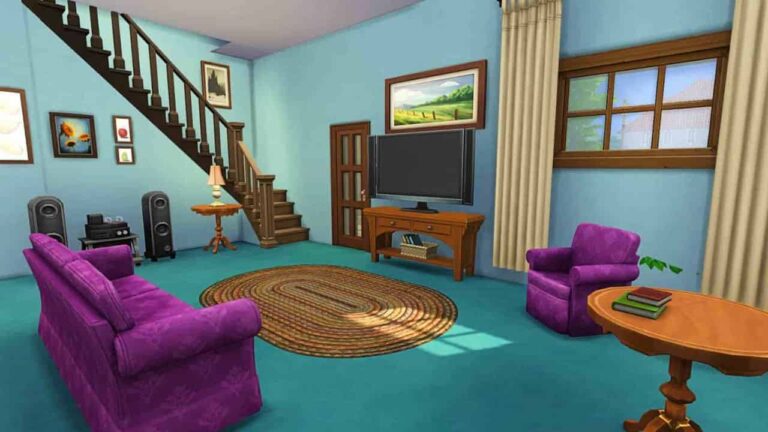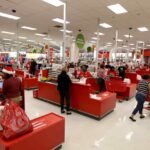If I were to name the most confusing layout in a series then it would be Family Guy house layout. From outside it looks like a normal two story suburban home, but when you step inside, it’s quite weird.
You may have noticed that some rooms in Griffin’s family house disappear in one episode but then appears again in another episode, which makes the family guy house layout quite inconsistent.
And you also might have noticed the staircase leads to places that make absolutely no sense.
People also mentioned how Peter and Lois have a bathroom in their room but sometimes it gets shifted on the other side.
The reason why the Family Guy house layout is so confusing, with things disappearing and reappearing, and also surviving a nuclear holocaust, is all for comedic purposes. This also made fans to come up with their own creative floor plans online, some even created a whole house in Roblox.
But, in this post, we are going to take a closer look at the iconic layout of the Family Guy house. We are going to explore its front design, take a much deeper look at the first and second floors, to try and make sense of that interesting interior.
Sidenote:
As a die-hard “Family Guy” fan, if you want to imbue your home decor with the spirit of the show, Custom Neon Signs featuring the show’s characters are the perfect choice.

They perfectly capture the show’s uniquely irreverent and irreverent vibe while instantly giving the space a unique, fan-friendly feel, creating a more inviting atmosphere than standard accessories.
Imagine a neon sign featuring Peter’s favorite beer brand, or a small neon “Man’s Nest” plaque in Stewie’s signature sarcastic font—all of these pay homage to the show’s characters and express your love for them.
A Detailed Look Inside Family Guy House Layout
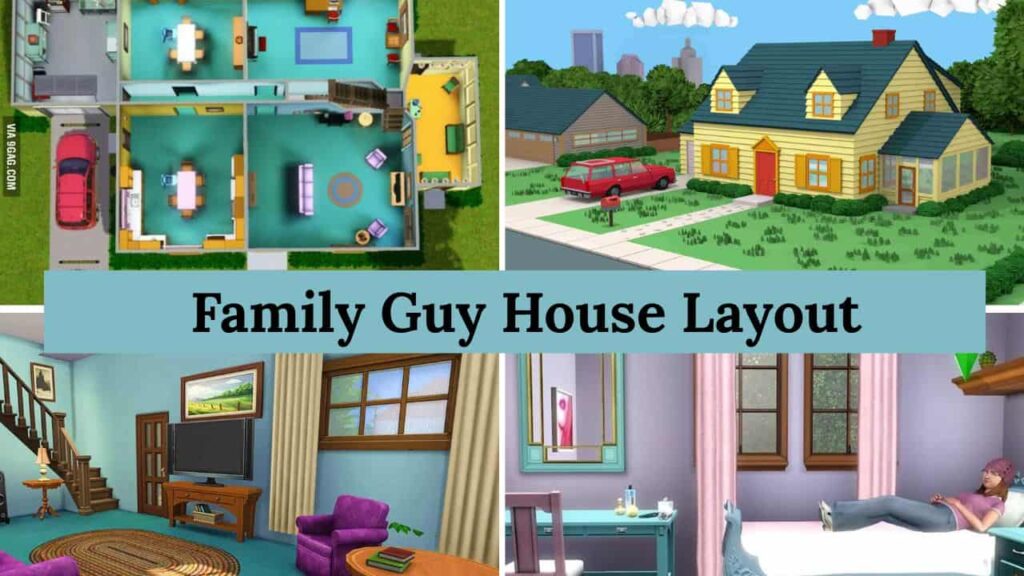
Let’s talk about Griffin Family’s normal looking weird home layout that is located at 31 Spooner Street in the fictional town of Quahog, Rhode Island.
If you look at its front view, it’s got that classic American suburban exterior, with yellow facade, white trim, and a red front door. It has a front porch, a garage, a sloped roof chimney, and a backyard with a patio.
Now let’s give you a brief idea about the first floor. On the first floor, there’s a living room, kitchen, dining room, a room with piano, and a staircase that’s connected to the living room and second floor. And on the second floor, there’s Peter and Lois Bedroom, Chris’s bedroom, Meg’s bedroom, Stewie’s nursery, and bathroom.
But the layout is not as simple as this, because as you may have noticed, the layout shifts slightly to make it fit the plot and be more entertaining.
Now, let’s take a closer look inside the Family Guy house layout:
Family Guy House Front View
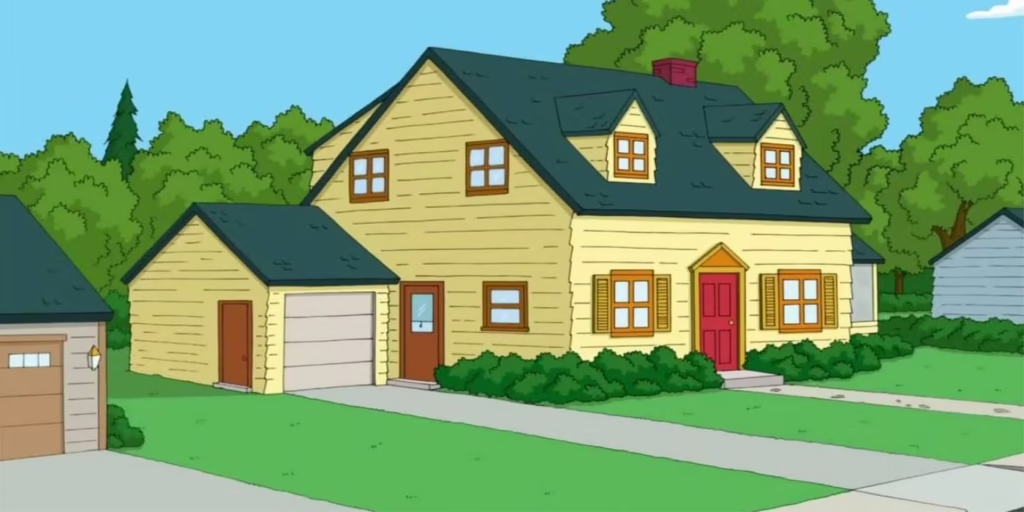
The front view of the Griffin Family’s home is quite normal and resembles a suburban American architecture. It features a yellow clapboard exterior, with white trim complimenting the windows and door, a red door, and a teal colored roof, together creating a pleasing vibrant look.
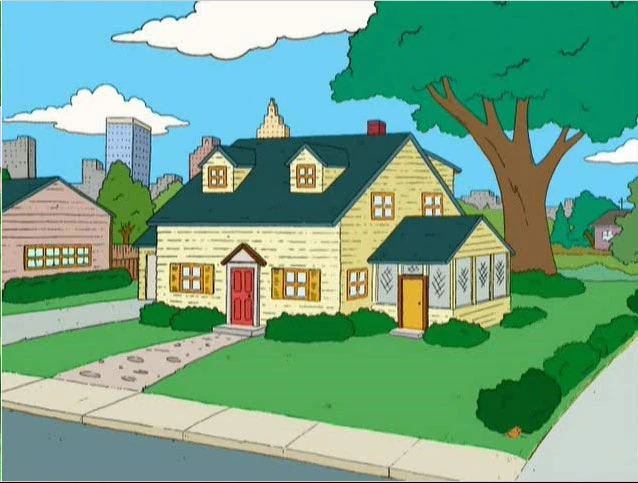
It’s a two story house, windows with bright yellow shutters, and if you look to the left, you will see an attached garage, and to the right, you will see a porch, but it’s rarely shown in episodes.
In the front yard, there’a tree, a mailbox, and a short pathway leading towards the porch. While in the backyard, there’s a grill, lawn chairs, or sometimes some random props like trampoline or pool, that just appear randomly in the show.
Family Guy House First floor
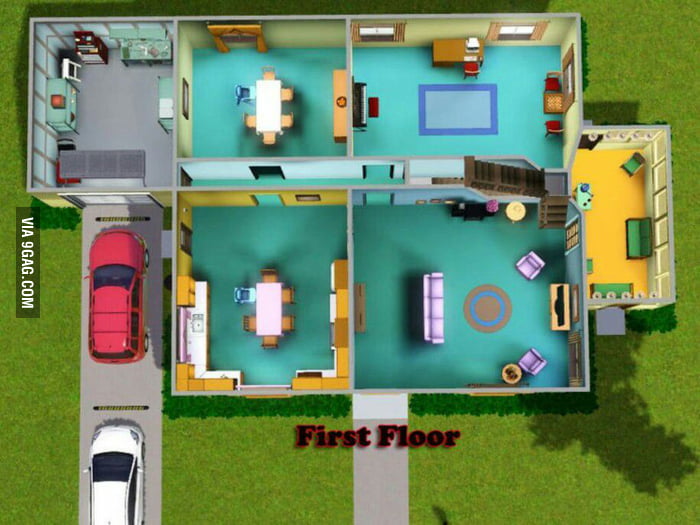
Now we are going to get a tour of the first floor of the Family Guy house layout. After you enter through that red door, you will be welcomed by a spacious living room, next thing you will see is the iconic green touch, with two arm chairs, a large window, and a staircase that leads upstairs.
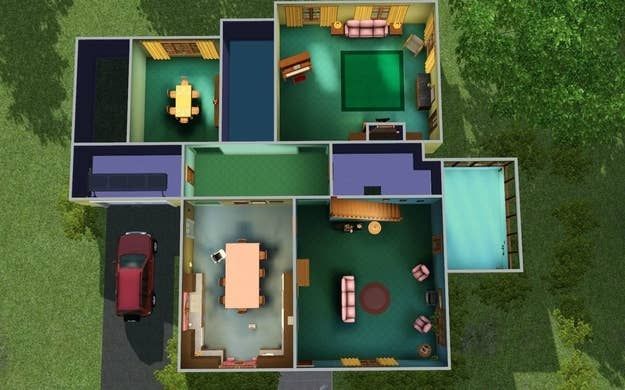
After the living room, there’s also a kitchen, dining room, and a garage, sometimes, you would see a garage too.
Okay, let’s go deeper and learn more about these rooms:
Family Guy House Living room
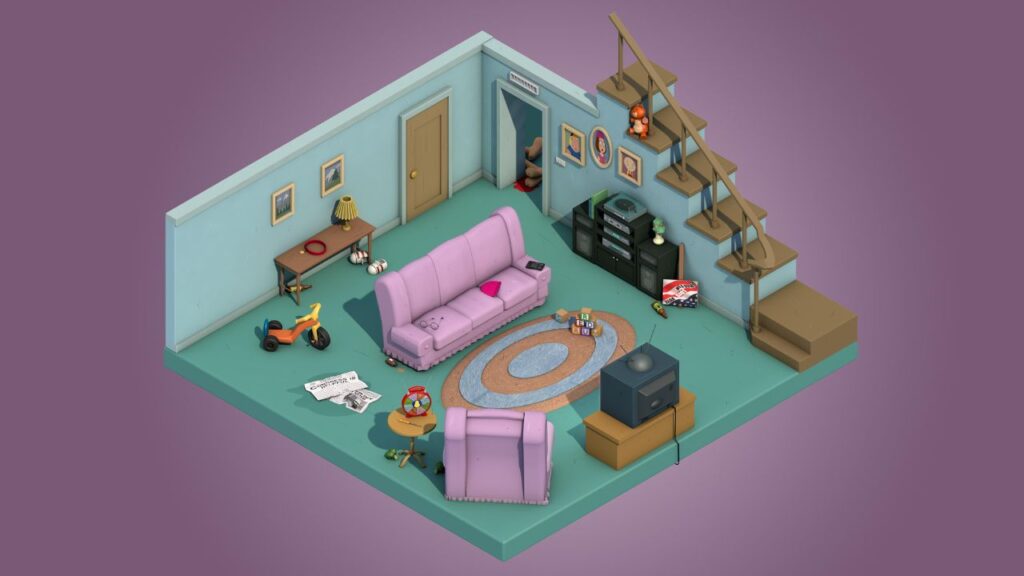
In the living room, as we discussed earlier, it’s the first thing you see after coming into the room. It’s quite spacious and that’s where you will see most characters gather. There’s a large green couch facing the TV, where the family sits together and watches those TV shows.
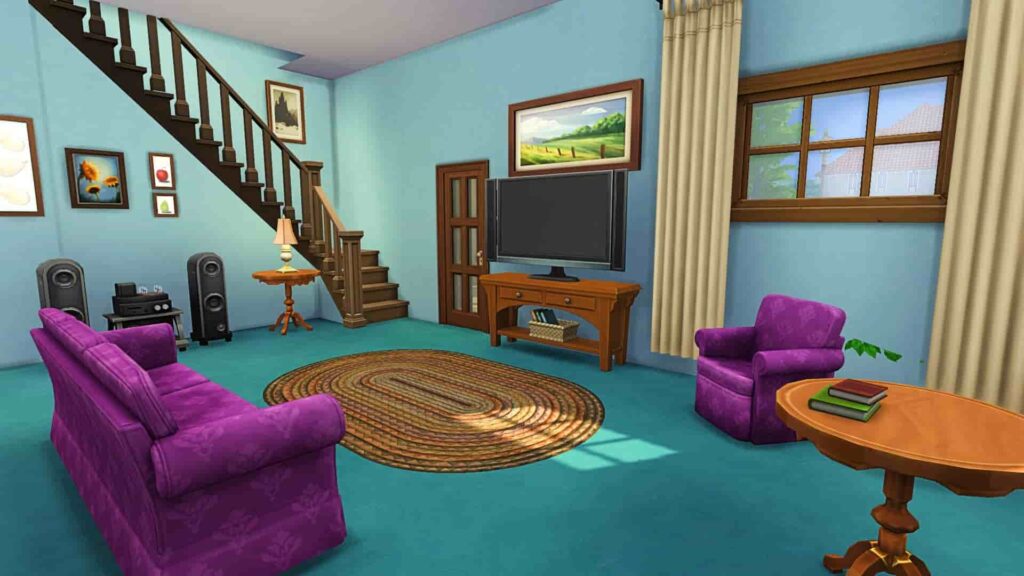
Also a small coffee table that’s placed in front of the couch. There are also two armchairs near the TV where Peter would sit and enjoy TV shows. Sometimes a piano would appear in some episodes, that’s sometimes used for musical gags or for Peter’s drunken performance. The walls are decorated with family photos and some great artwork.
Family Guy House Kitchen and dining room
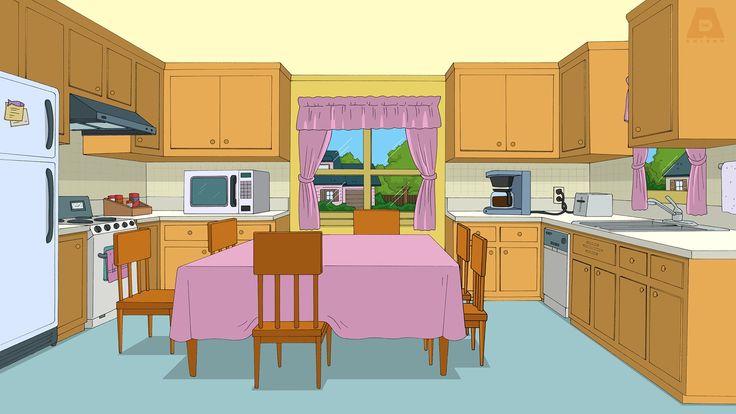
The living room then connects with the kitchen and dining area, featuring yellow walls and light blue carpet, which is perfect for creating that inviting atmosphere. The kitchen looks just like any other middle class kitchen that takes you back to the 1970s and 80s.
There are those basic appliances like the stove, refrigerator, microwaves, and all, that you can easily find in any kitchen. And of course, there’s a central table where everyone dines together, sharing moments together.
Peter’s “Man Cave”
Peter’s man cave is not exactly a permanent fixture in the Griffin Family home but it’s definitely something we all have seen quite a few times.
It’s where Peter Griffin goes when he wants to escape from his family duties and explore his hobbies.
This man cave is located in the attic, but its location keeps chances depending on the episode.
In that man cave, there’s a bar, TV for entertainment, pool, and game area, and other amenities where he could relax and spend his personal time.
The space is kind of cluttered with boxes, tools, and some random items. You may have seen how this space is mostly accessed through some secret features like trapdoors, that Peter uses to hide away from Lois.
Peter’s Home Office
Next location is Peter’s Home Office, which appears in episodes whenever it’s needed for the plot.
It’s just like any other home office, where Peter uses to pursue his short lived ambitions or when he feels a sudden confidence to pursue other jobs like writing, entrepreneurship, or maybe just become an influencer.
But the office location is not fixed either, sometimes it’s below the first floor, or sometimes the garage turns into one by using a desk or any other equipment.
There are also some random props like a fake plant, a globe, also a mug that says “World’s Best Boss”, or even a disco ball, which together shows a lot about Peter’s lack of professionalism.
Bathroom (this goes on second floor)
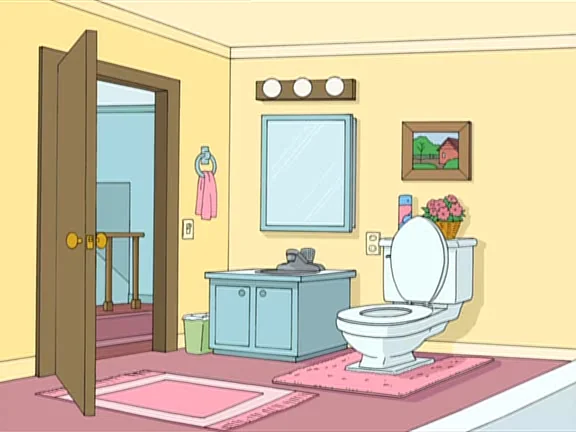
In the Family Guy house layout, the bathroom is located on the second floor, and it’s shared by all family members.
It’s designed just like a typical bathroom, with worn out tiles and looking outdated. Here you can find basic bathroom fixtures like shower or bathtub, toilet, sink, and a mirror.
It acts as a perfect place for the family members to be as weird as possible like Peter being gross, family members trying to have some peace, or Stewie making some schemes.
The color scheme and layout of the bathroom may vary slightly in different episodes, which tells a lot about how the show is focused on keeping things interesting for viewers.
Second floor
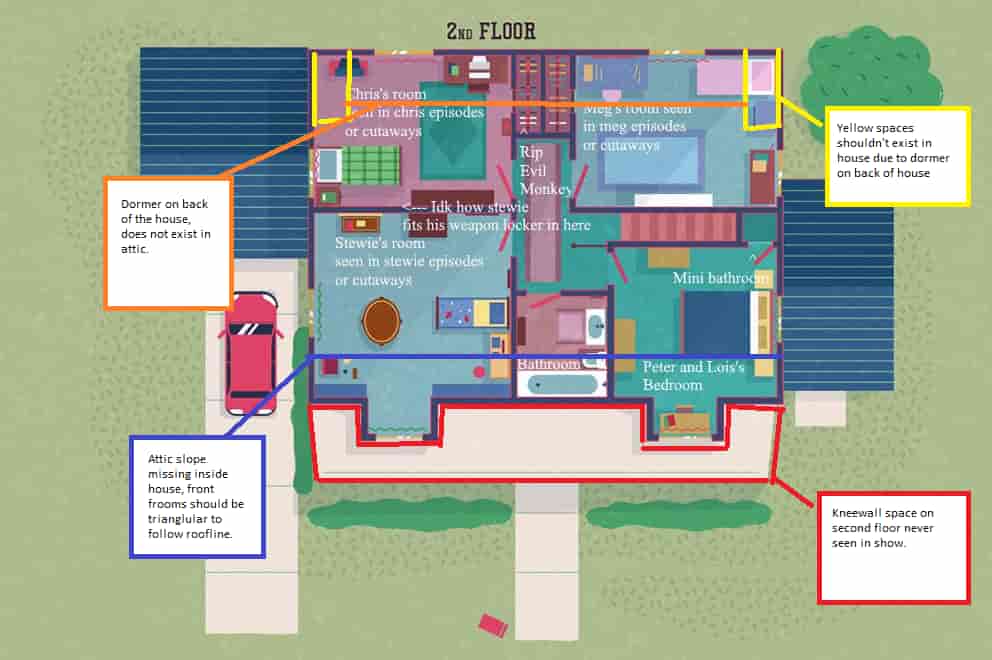
Moving on to the second floor, where you will find Griffin family’s bedroom, bathroom, and a hallway that connects all these areas.
It’s not much shown in the Family Guy series as much as the first floor is shown, but here you can still find episodes where family members share some personal gags or some plots that involve family’s private lives.
In short, it’s where all the character driven, comedic moments take place.
Let’s have a detailed breakdown of what you can find on the second floor of Family Guy house layout.
Family Guy House Bedroom Layout
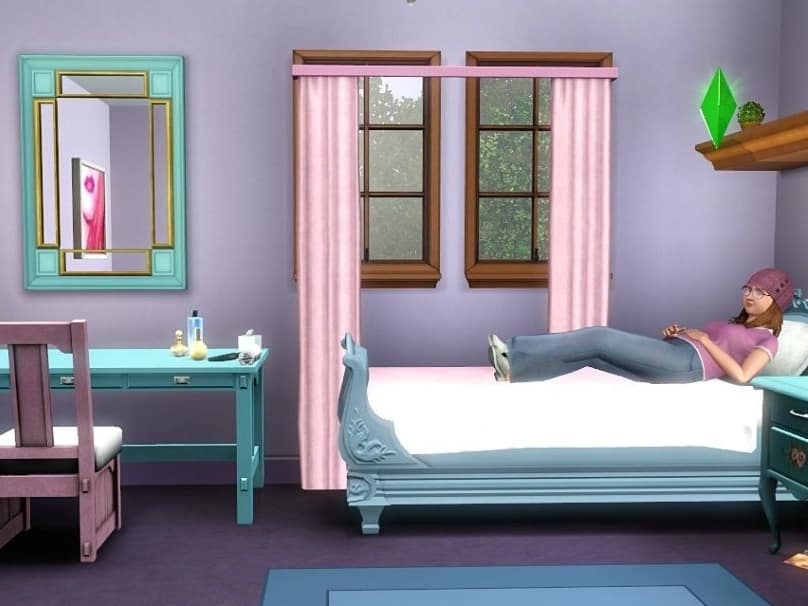
Master bedroom, located at the end of the second floor hallway, this space has a large bed, two nightstands on either of the beds, and a window behind the bed where the room gets lots of natural light. There you can see Peter and Lois’s relationship as being parents and the marital disputes between them.
This bedroom is designed just like any other suburban suite, where you will find personal touches like family photos, their wedding picture, or some random stuff on the dresser. Sometimes you would see a “Live, Laugh, Love” sign, the decor changes a few times too. And also a walk-in sliding closet that’s often shown overcrowded with clothes, shoes, or some really unexpected items like fireworks or even a unicycle.
Children’s Bedroom
Now apart from the parent’s bedroom, you can also find separate bedrooms for all three children, Meg, Stewie, and Chris Griffin. All three bedrooms are created to show each child’s unique personality and their interests.
- Chris’s bedroom is seen mostly near the bathroom or Peter and Lois’s master bedroom, but its position is not quite fixed. In his bedroom, you will find lots of art related stuff and also some collectibles, which tells a lot about his passion and interests. Most of the time, his room appears quite messy, like there’s also some random junk like skateboard lying around, a guitar, or a broken lamp just sitting there.
- Meg’s room is exactly what you would imagine a teenage girl’s bedroom would be, there are band posters and some personal mementos. Its position is not fixed too, but mostly it appears near Chris’s bedroom.
- As for the younger, Stewie’s nursery has a unique blend of infant charm and advanced technology (which is what is unique about it). There are those same old baby furnishing but also a time machine and various other inventions. This tells us a lot about that child’s genius level and ambitious personality.
Family Guy House Back View
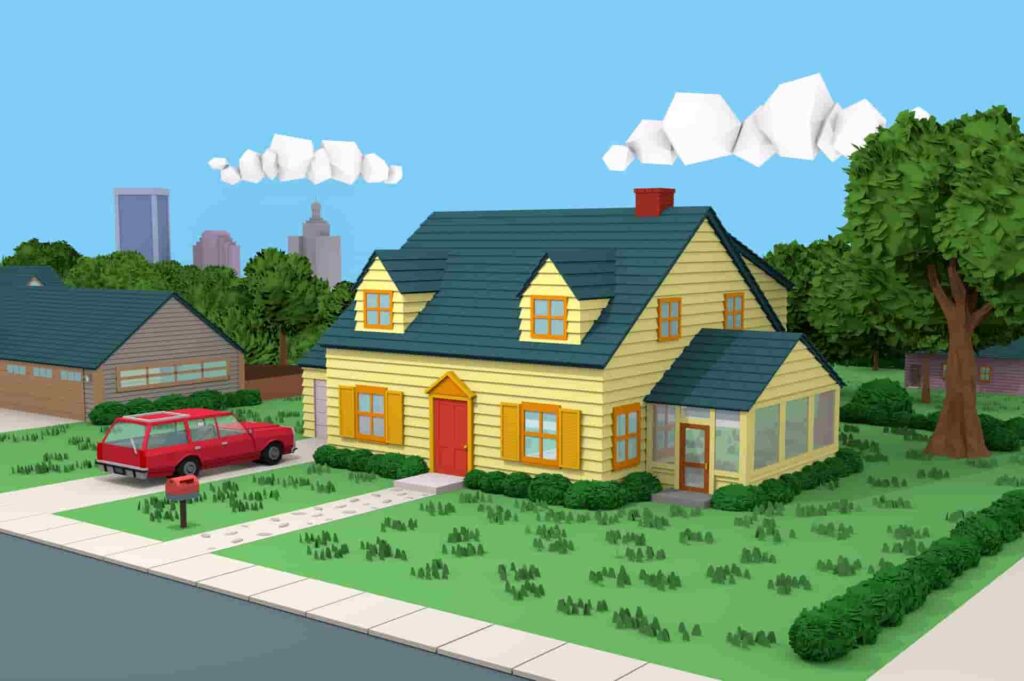
Now let’s take a look at the back view of the Family Guy house where you can see a beautiful lawn, a back door leading from the kitchen, and sometimes you may see a patio area.
This place is where you may have seen the Griffin family’s lots of activities, from simple outdoor barbeque time to Peter’s weird random projects.
The show creators kept changing the backyard’s appearance to fit the storyline and made it more comedic. Like you may sometimes see a swimming pool or a tree house, depending on the plot.
Basement
Basement, you may have seen this place a lot of time, it’s versatile and acts as a multi purpose storage space.
Sometimes it turns into Peter’s man cave or home office, depending on the show’s comedic needs, its purpose keeps changing.
The basement is accessible from the first floor’s hallways, kitchen or living room, which means its entry points keep changing too if you have watched the series.
It’s just like any other normal basement, that looks unfinished with concrete floor, brick walls, and gives off a rustic vibe.
Does family guy house exist in real life?
No, the Family Guy house doesn’t exist in real life, it’s purely fictional. But the landmarks of the town Quahog are inspired by real locations in Rhode Island.
The creator of the Family Guy series, Seth MacFarlane, who studied at this place, used some local landmarks and cultural elements in this show’s setting, so no wonder, you might think the place looks familiar or you have seen this in real life.
The creator also said that the house is not based on any real house and it’s purely fictional. But fans said that in episode 17 “You can’t handle the booth”, they caught a line where Peter jokingly said that their Griffin house is based on a real house in Burbank, California.
Some fans believed that this line was true and the house exists in real life while some just brushed it off as a simple commentary.
So, to summarize it all, the Family Guy house does not exist in real life, it’s fictional.
Family Guy House Layout With 3D Models
No matter how complicated or confusing this whole Family Guy house layout is, people have created 3D models of it that you are surely going to love. You can find the 3D model online on any e-commerce website like Ebay and Etsy.
There’s a website called TurboSquid where you will find the 3D model of Griffin home’s interior and exterior, that can help you better understand Family Guy house layout with ease. The house model will be digital where you can take a look inside the house setting, how the furniture is placed, and all.
Here are the images of the Griffin Family house 3D model, you can use these 3D models and images for study, fan projects, animation, or just to cure your curiosity.
Conclusion
The Family Guy house layout really has us wondering about its layout, because of how confusing it is. It’s quite unique looking too, even though it has the look of a normal American house, the yellow facade and that teal roof, it’s surely made a place in our memories through this series.
The sudden appearance and disappearance of rooms and items, really had us scratching our heads, but to be honest, that’s the essence of this show.
They kept the layout flexible so they could just randomly add or remove things for the comedic purposes. This flexibility gives a unique charm and keeps fans always guessing for what’s about to happen next.
This show has the perfect blend of humor, sarcastic jokes, and some really great parodies of American culture. And as the time went by, it has become an evergreen series for grownups.
