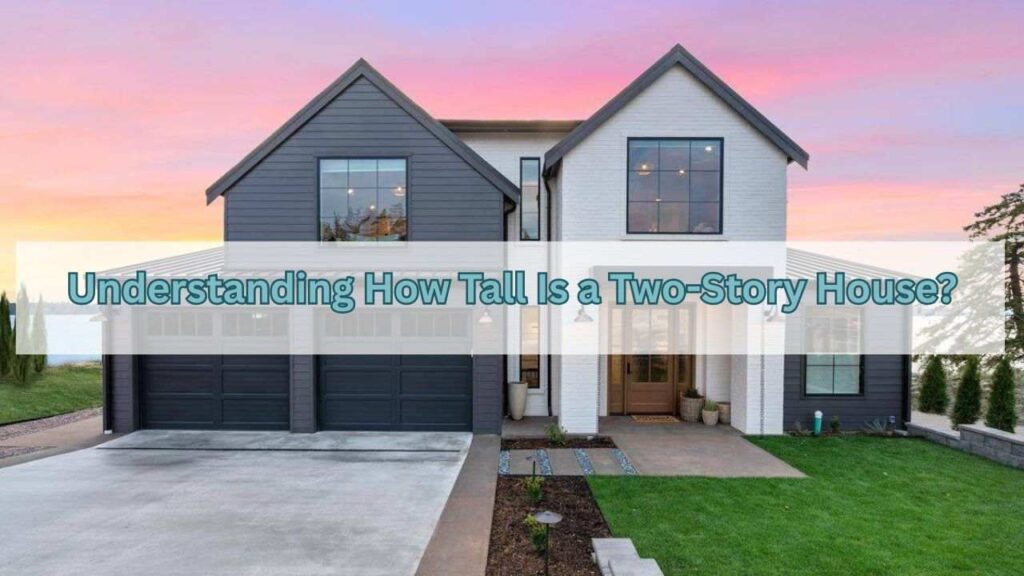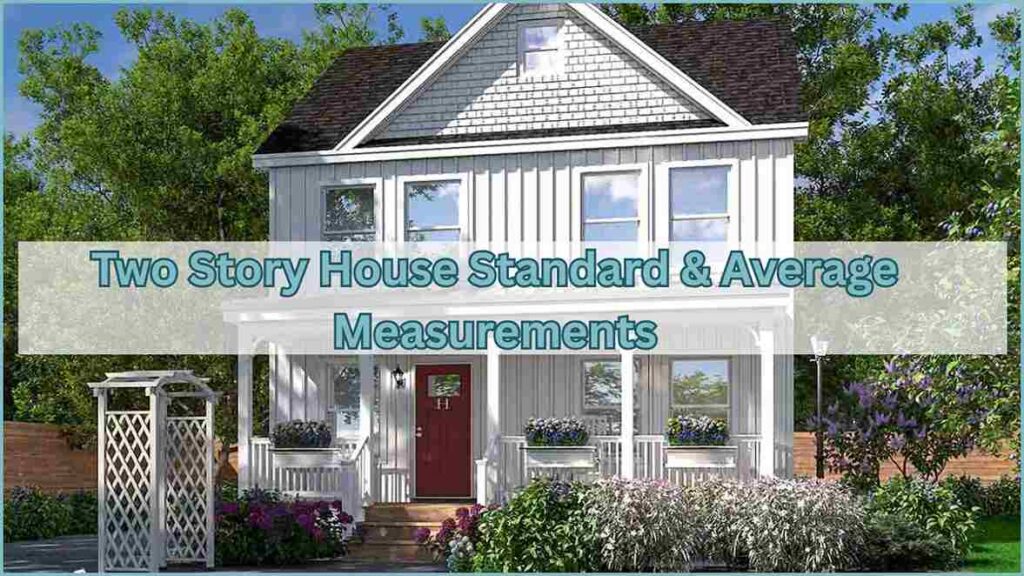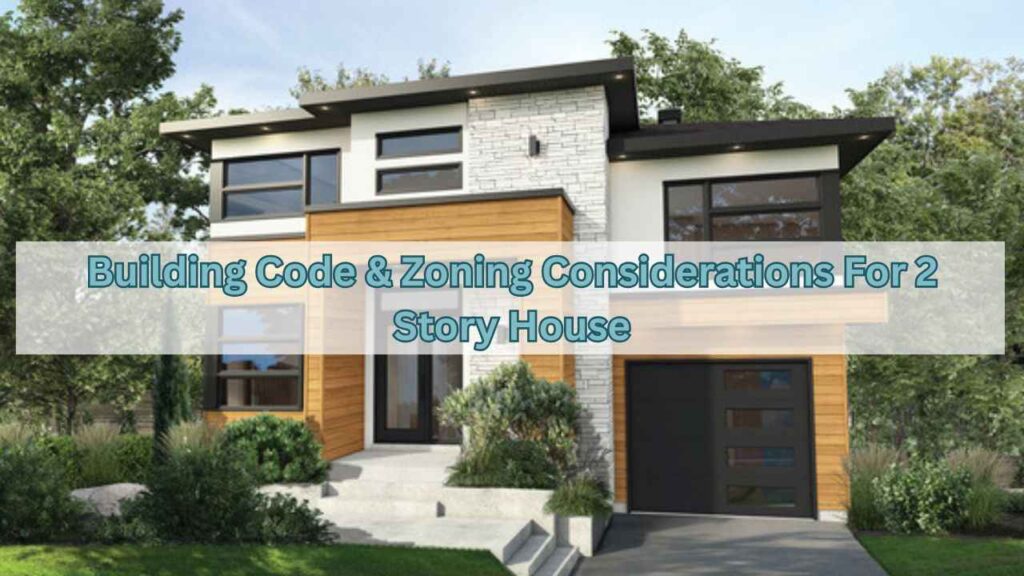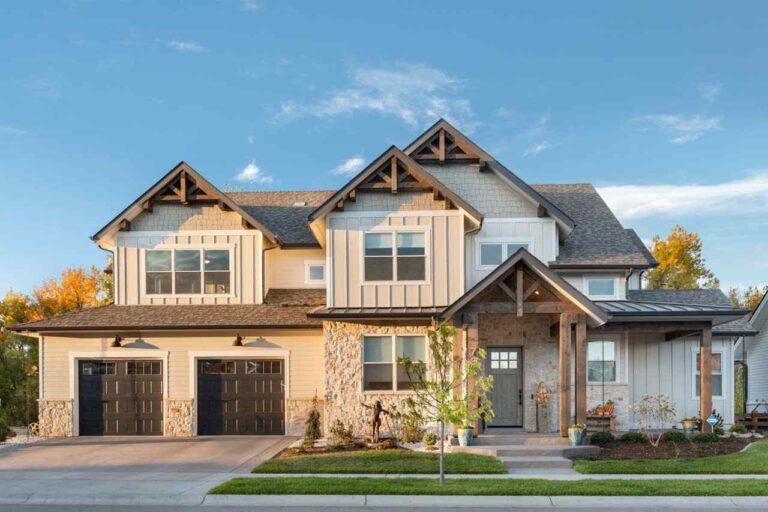When we talk about a two-story house, we’re talking about how tall is a two-story house and its total distance from the ground up to the highest point of the roof.
These measurements are important because they influence the overall look and attire of the building, which is compliant with the local building codes.
Mostly two-story houses range between 18 to 25 feet, though variations depend on location and design preferences, because in some places, built taller, some shorter.
In this guide, we’ll talk how tall a 2-story house is, what impacts the overall height, and how it varies based on various factors.
Understanding How Tall Is a Two-Story House?

How tall is a two story house?
Well, a two-story house ranges from 16 to 25 feet tall from the ground to the roof peak. The average home ranges from 20 to 22 feet total.
That’s about the height of four tall adults stacked on top of each other.
There’s a big difference between the interior height (what you see inside rooms) and the total exterior height (what people see from outside).
Inside, we measure floor-to-ceiling height. Outside, we measure from the ground to the top.
The “floor-to-floor rise” is very important – that’s the distance from one floor to the next, including the thickness of the floor structure itself.
Each floor structure usually adds about a foot to your total height.
Structural parts all add up: floor joists, ceiling drywall, roof trusses, and foundation height – they’re like layers in a cake that make up your final height.
There are specific measurements about the average two-story house, which is 6 to 7.5 meters tall. In feet, that’s roughly 20 to 25 feet total.
When you add the roof, a typical two-story house might reach 22 to 26 feet, depending on how steep your roof is.
Commercial two-story buildings are usually taller than homes because they need higher ceilings for different activities.
Two Story House Standard & Average Measurements

The most common question is How tall is a two story house? Well, Most two-story houses hit around 20 to 22 feet in total height.
Though they can range from 18 to 25 feet.
Here’s why proper measurements are crucial in building a two-story house:
For interior ceiling heights, standard homes use 8-foot ceilings on both floors. Mid-range homes often have 9-foot ceilings, especially on the first floor.
As for the Luxury homes, they might have 10-foot ceilings, and each extra foot of ceiling height adds directly to your total house height.
Your roof pitch makes a huge difference. A low-pitched roof might add only 3-4 feet to your height.
A standard pitch adds 5-6 feet. As for the, dramatic roof, that could add 7+ feet to your total height.
A slab foundation goes nearly flat on the ground. A crawl space lifts your first floor about 18 inches. A full basement might raise your first floor 2-3 feet above ground level.
Here’s a quick breakdown of different height combinations:
- Basic home: 8′ ceilings + 1′ floor structure + 8′ ceilings + 5′ roof = 22′ total
- Mid-range home: 9′ ceilings + 1′ floor structure + 9′ ceilings + 6′ roof = 25′ total
- Luxury home: 10′ ceilings + 1′ floor structure + 10′ ceilings + 7′ roof = 28′ total
Your total will vary based on your specific choices, but this gives you a good starting point, and idea.
Building Code & Zoning Considerations For 2 Story House

Building codes and zoning rules play a big role in how tall is a two story house can be.
These aren’t just random rules; they are meant to keep neighborhoods looking nice and make sure homes are safe, and these are made by the regulatory authorities to keep things and processes compliant.
Local Height Restrictions
Almost every town has rules about how tall is a two story house should be. Some neighborhoods limit heights to 25 feet, while others might allow up to 35 or even 38 feet.
These limits help keep one super-tall house from blocking everyone’s views or sunlight.
Fire safety is a major reason for height rules. Firefighters need to reach your windows and roof in emergencies.
That’s why tall homes might need special fire safety features built in.
Many HOAs (Homeowners Associations) have even stricter rules than the city does. They want all houses in the neighborhood to look similar and fit together nicely.
Structural & Engineering Requirements
Codes require minimum ceiling heights for rooms you live in, usually at least 7 feet, though most builders go with 8 feet or taller.
Bathrooms and hallways sometimes can be a bit lower.
Two-story homes need proper load-bearing walls to support the upper floor, as the taller house requires more structural durability.
These walls must line up correctly from the first floor to the second floor.
Different building materials provide their unique structural and decorative appeal. Wood frames are common in most homes.
Steel beams might be used for open floor plans.
Concrete construction is super strong, but it is costly. Each material has different safety rules and should be followed properly.
Rise-to-Run Ratio and Slope
The rise-to-run ratio is super important for stairs. “Rise” means how tall each step is, and “run” means how deep each step is.
Building codes mention clearly that steps should be around 7-8 inches tall and 10-11 inches deep.
Finding the right balance in this ratio makes stairs comfortable and safe. Too steep and people trip going down.
Too shallow, and the stairs will take up more space.
The ideal slope for home stairs is between 30-35 degrees. This gives you stairs that aren’t too steep or too flat.
Comfortable stairs might not seem related to house height, but they’re super important when designing how your floors connect.
Factors That Influence The Overall Height Of The 2 Story House

Many things will influence and affect how tall your two-story house will be.
You have to follow the mentioned guidelines and rules given by the regulatory authorities to keep things transparent and compliant to avoid unnecessary penalties and fines.
So, let’s look at the main factors that affect your height up or down.
Ceiling Heights on Each Floor
Standard homes typically have 8-foot ceilings, which has been the go-to height for decades.
But many new homes now feature 9-foot ceilings on the first floor with 8-foot ceilings upstairs. This setup feels spacious where you spend most time, but keeps costs down.
Luxury homes often boast 10-foot or even higher ceilings on the main floor, with 9-foot ceilings upstairs.
These taller ceilings create a grand feeling but add to both construction costs and heating/cooling expenses.
Roof Style & Pitch
Your roof style makes a huge difference in total height. A flat roof adds minimal height of 2-3 feet for structure and insulation.
Ranch-style homes often use low-pitched roofs that add 3-4 feet.
Traditional gable roofs (the triangle shape) with medium pitch add about 5-6 feet to your height.
Steeper roofs like those on Victorian or Tudor homes can add 7-10 feet. That’s a big difference and change.
Hip roofs (sloped on all sides) and mansard roofs (with two slopes on each side) also affect total height differently.
Each style serves both practical purposes and gives your home its unique look.
Foundation Type
Slab foundations sit right on the ground, adding minimal height to your home. They’re common in warm climates and keep your house low to the ground.
Crawl spaces lift your first floor about 18-24 inches above ground level.
This creates access space underneath but also makes your whole house taller.
Full basements can raise your first floor 2-3 feet above ground level, making your home taller from the outside even though the basement itself is mostly underground.
Attic & Loft Spaces
Unfinished attics don’t usually add to your official height, but they do affect roof pitch and overall appearance. An attic with storage only might have a lower roof pitch.
Finished attic spaces often require taller roof structures to create usable room heights inside. If you plan to use your attic as a living space, your house will likely be taller overall.
Some modern designs include loft spaces that open to lower floors. These need higher ceilings throughout to work well.
Regional & Climate Factors
In snowy areas, roofs are often steeper to shed snow, making houses taller. A roof that’s too flat in snowy regions could collapse under heavy snow weight!
Windy regions might feature lower-profile homes that don’t catch as much wind. Hurricane-prone areas have specific roof attachment requirements that can affect height.
Traditional designs vary by region. In New England, saltbox homes have asymmetrical roofs, Southern homes often feature tall ceilings for heat circulation, and Western ranches typically stay low to the landscape.
How Should You Plan Your 2 Story House?

Getting accurate measurements is super important how tall is a two story house can be.
To measure total height, you’ll need to measure from the ground at the foundation to the peak of the roof.
The easiest way is to use a laser measure from a distance, or the old-school method of dropping a tape measure from the roof peak.
For existing homes, you might need a long ladder or professional help to get this measurement safely.
Never forget about sloped lots. If your yard isn’t flat, your house might measure different heights on different sides.
Always measure from the lowest ground point for permit purposes. Most building codes measure from the “average grade” around your home to the highest roof point.
Landscaping plans matter too. If you’ll be adding soil near the foundation, that changes your home’s effective height.
Accurate measurements are absolutely necessary for building permits, ordering materials, and making sure everything fits together.
Violating these guidelines and rules can cause big problems with roofing materials, siding calculations, and meeting local height restrictions.
Most professionals use digital measuring tools now, but even a simple laser measure from the hardware store can help homeowners get reasonably accurate measurements.
Conclusion
how tall is a two story house? A two story house typically stands between 18 and 25 feet tall, with the average home hitting around 20 to 22 feet.
But as we’ve seen, so many factors can influence the overall design and structure of a two-story house.
Your ceiling heights, roof style, foundation type, and even your local building codes all play huge roles in determining your final height.
Each choice affects not just how your house looks, but how it functions. So always remember that good design balances height with width, creating proportions that feel right.
Before finalizing any plans, check with local building departments about height restrictions.
And if you’re building new or making major changes, working with an architect or experienced builder is worth it.
They’ll help you navigate all these considerations while creating a home that’s both beautiful and practical.
FAQs on How Tall Is A Two Story House
A. Almost all two-story houses are around 20–22 feet tall, consisting of both floors and the roof. As for the taller designs with higher ceilings or steep roofs would reach 25–28 feet.
A. When we measure the height, the minimum is about 16 feet, usually with 7-foot ceilings and a low-pitched roof. Most homes are taller for comfort and better proportions, so their measurement vary according to the guidelines and rules of the regulatory authority.
A. 24 to 28-foot extension ladder is best for roof access. While 20 to 24 feet works perfectly for windows and gutters.
A. With an attic, height usually ranges from 23–30 feet, depending on whether it’s just storage or a finished living space.
A. Most are 20 to 24 feet tall, with higher ceilings on the first floor and a simpler roof structure for the traditional houses.



