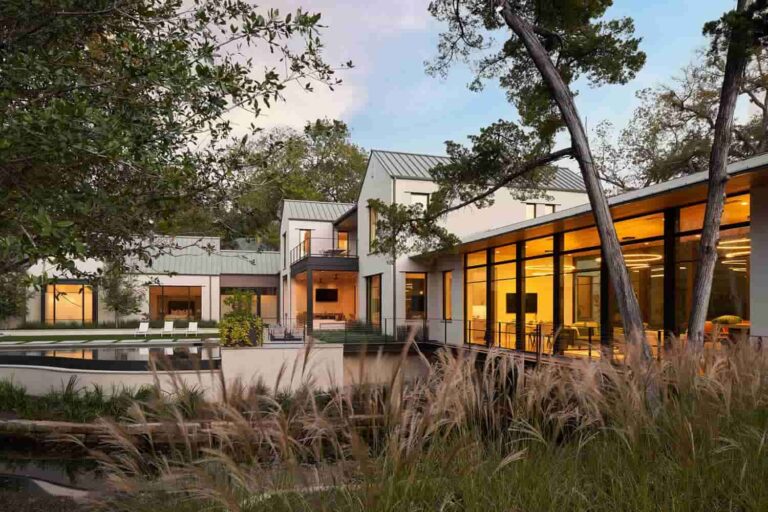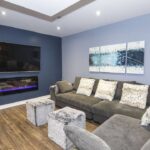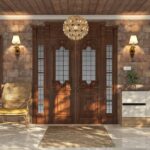Good morning everyone, my name is Jessica, and welcome to my blog about home design.
I decided to teach myself about home design and architecture, and I’ve been fascinated ever since. I’ve learned everything I know from making mistakes, reading design magazines, talking to local contractors, and spending countless hours researching online.
So I’m really excited about this post today. This is the first article in my Architectural Trends series. I plan to break down complex design concepts into simple, actionable ideas that anyone can understand and maybe even try in their own homes.
Every week, I’ll share new insights about home design, so if that sounds interesting to you, please bookmark my blog or sign up for updates.
Now let’s get into the seven best architectural trends that are transforming residential spaces right now.
7 Best Architectural Trends To Transform Residential Spaces
These seven trends aren’t just for fancy design magazines or million-dollar homes. They’re practical approaches that can work in almost any home, from small apartments to larger houses.
I’ve personally incorporated several of these trends in my own renovation, and I’ve seen them pop up in homes all across my neighborhood. My local contractor who works with Nichols Plumbing tells me these are the features most clients are asking for these days.
Sustainable and Eco-Friendly Design
This is really important.
Sustainable design isn’t just about helping the environment. It’s also about creating homes that cost less to run and feel better to live in.
When I replaced all my windows last year, my heating bill dropped by almost 30%. That’s real money back in my pocket every month while also reducing my carbon footprint.
For beginners, sustainable design can be as simple as:
- Installing LED lighting throughout your home
- Adding extra insulation in your attic
- Choosing low-VOC paints that don’t give off harmful chemicals
If you want to go bigger, you might consider solar panels, rainwater collection systems, or energy-efficient appliances.
My neighbor installed a small solar system that powers just her kitchen appliances, and she’s thrilled with how it’s performing. She didn’t have to redo her entire electrical system or spend a fortune.
The best part about sustainable design is that it almost always pays for itself over time. My new water-efficient fixtures will have saved me enough money to cover their cost within two years.
Smart Home Integration
Smart homes used to seem like something from science fiction movies, but now they’re becoming normal.
I started small with just a smart thermostat that I could control from my phone. Then I added smart lighting in the living room. Now I’m hooked and planning to add more features this year.
The trick with smart home tech is to focus on solving actual problems in your daily life:
- Always forgetting to turn off lights? Get motion sensors or scheduled lighting.
- Worry about security when you’re away? Smart doorbells and cameras are surprisingly affordable now.
- Hate coming home to a cold house? Programmable thermostats can warm things up before you arrive.
One thing nobody told me about smart home devices is how they can actually help save money. My smart thermostat learned my schedule and optimized my heating and cooling so well that it cut my energy bill by about 15%.
You don’t need to make your whole house “smart” all at once. Start with one room or one function and expand as you get comfortable with the technology.
Open-Concept and Flexible Floor Plans
When we bought our house, it had tiny rooms separated by walls everywhere. The kitchen was cut off from the dining room, which was cut off from the living room. It felt cramped even though the house wasn’t actually that small.
Taking down two non-load-bearing walls completely transformed how our home feels and functions.
Open floor plans create spaces that can serve multiple purposes. My dining area now doubles as my work-from-home space during the day. The kitchen island becomes a homework station for the kids in the afternoon.
The key to making open-concept work is defining zones without walls:
- Use area rugs to create “rooms” within the larger space
- Position furniture to create natural divisions
- Play with different lighting in each zone
If you’re worried about noise in an open floor plan, consider acoustic panels or soft furnishings that can absorb sound. Our big sectional sofa and fabric curtains actually help a lot with keeping TV noise from traveling too far.
Biophilic Design
Biophilic design is just a fancy term for bringing nature indoors. And it’s one of my favorite trends.
When I first heard about biophilic design, I thought it meant having lots of houseplants. That’s part of it, but there’s so much more.
Biophilic design includes:
- Natural materials like wood, stone, and clay
- Plenty of natural light
- Views of outdoor spaces
- Water features like small fountains
- Natural shapes and patterns in your decor
After adding a large picture window that looks out on our backyard trees, I noticed we all spend more time in that room now. There’s something deeply satisfying about being connected to the outdoors even when you’re inside.
You don’t need a major renovation to incorporate biophilic elements. Simply replacing synthetic materials with natural ones where possible makes a big difference. I swapped out polyester throw pillows for cotton and linen ones, and the room immediately felt more comfortable.
Prefabricated and Modular Construction
I used to think prefab homes meant those little mobile homes you see being transported on highways. Boy, was I wrong.
Modern prefabricated construction is amazing. Parts of the home are built in a factory with precise measurements and then assembled on-site. This leads to:
- Less waste of building materials
- Faster construction time
- Often lower costs
- Better quality control
My friend built a prefab addition to her house for her aging mother, and it took just three weeks from delivery to move-in. A traditional addition would have taken months and created a huge mess.
Modular doesn’t mean you’re limited in design either. These homes and additions can be customized to your needs and style preferences.
If you’re planning a major renovation or addition, looking into prefab options might save you time, money, and headaches.
Use of Advanced Materials and Construction Techniques
Construction materials have come so far in recent years.
When I redid my bathroom, I used a new type of tile that looks exactly like marble but costs a fraction of the price and requires almost no maintenance. Visitors can’t tell the difference.
Some exciting new materials include:
- Engineered wood that’s more stable than natural wood
- Composite decking that never needs staining
- Self-healing concrete that fixes its own cracks
- Ultra-thin insulation that outperforms traditional fiberglass
These new materials often perform better than traditional ones while being more sustainable and requiring less maintenance.
My favorite new material is the countertop in my kitchen. It’s made from recycled glass and concrete, and it’s not only beautiful but also nearly indestructible. I’ve accidentally dropped heavy pots on it with zero damage.
Emphasis on Outdoor Living Spaces
Our patios, decks, and yards are becoming extensions of our indoor living spaces.
I turned my boring concrete patio into an outdoor living room with comfortable furniture, an overhead pergola for shade, and string lights. Now we use this space almost year-round.
Creating great outdoor spaces doesn’t have to be expensive:
- Add comfortable seating that can withstand weather
- Create shade with umbrellas, pergolas, or sail shades
- Add lighting for evening use
- Consider a simple fire pit for cooler evenings
The return on investment for outdoor living spaces is huge. My realtor friend tells me that a well-designed outdoor space can increase home values by 5-10% while costing much less than that to create.
The best part is that outdoor rooms give you extra living space without having to add onto your house.
Conclusion
Transforming your home with these architectural trends doesn’t have to happen all at once. Start with one area or one concept that excites you the most.
I began with just opening up my kitchen to the dining room, and that one change made such a difference that it motivated me to try more ideas.
Remember that good design is about how your home functions for YOU, not just how it looks in photos. The best compliment I get from visitors isn’t about how pretty my house is, but how comfortable and welcoming it feels.



