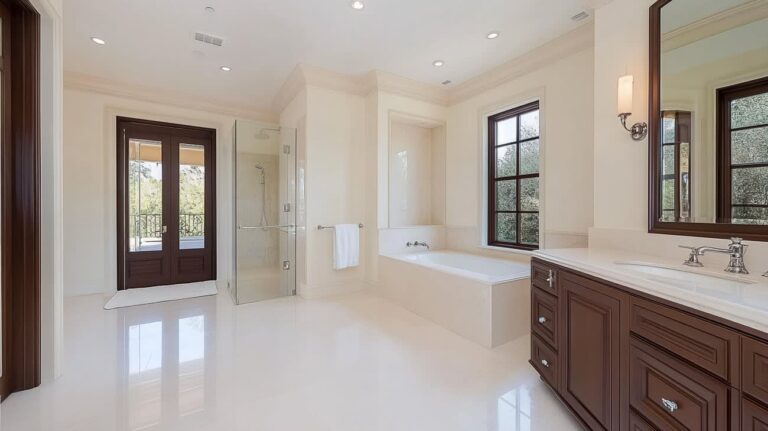The bathrooms that sit between two bedrooms with doors is a Jack and Jill bathroom. These smart spaces have become popular with families who want their own bathroom without taking up room. This bathroom includes two entry doors, one sink, a toilet, and a shower or tub.
I’ve seen many families going with this bathroom setup because it hits that sweet spot between looking good and working well. When you have kids sharing a bathroom, you want something that won’t cause morning jams but feels like their own space.
They are are space-savers too. Instead of going with two separate bathrooms, you get one shared space that offers privacy when needed.
I’ll walk you through everything you need to know about the Jack and Jill bathroom. We’ll look at what makes them special, share eight design ideas, weigh the good and bad points, talk about costs, and explore layout options.
What is a Jack and Jill bathroom?
A Jack and Jill bathroom is a shared bathroom that connects two bedrooms with separate entrances. These bathrooms typically range from 70 to 110 square feet, and you can make them work in small spaces.
Most Jack and Jill bathrooms come with two sinks, a toilet area, and a tub or shower. Some fancy versions include separate toilet rooms for privacy.
If you are looking cost-wise, it’s from $10,000 to $30,000 depending on how fancy you want to get with fixtures and finishes. The good news is its cheaper than building two separate bathrooms.
Key features of Jack and Jill bathroom
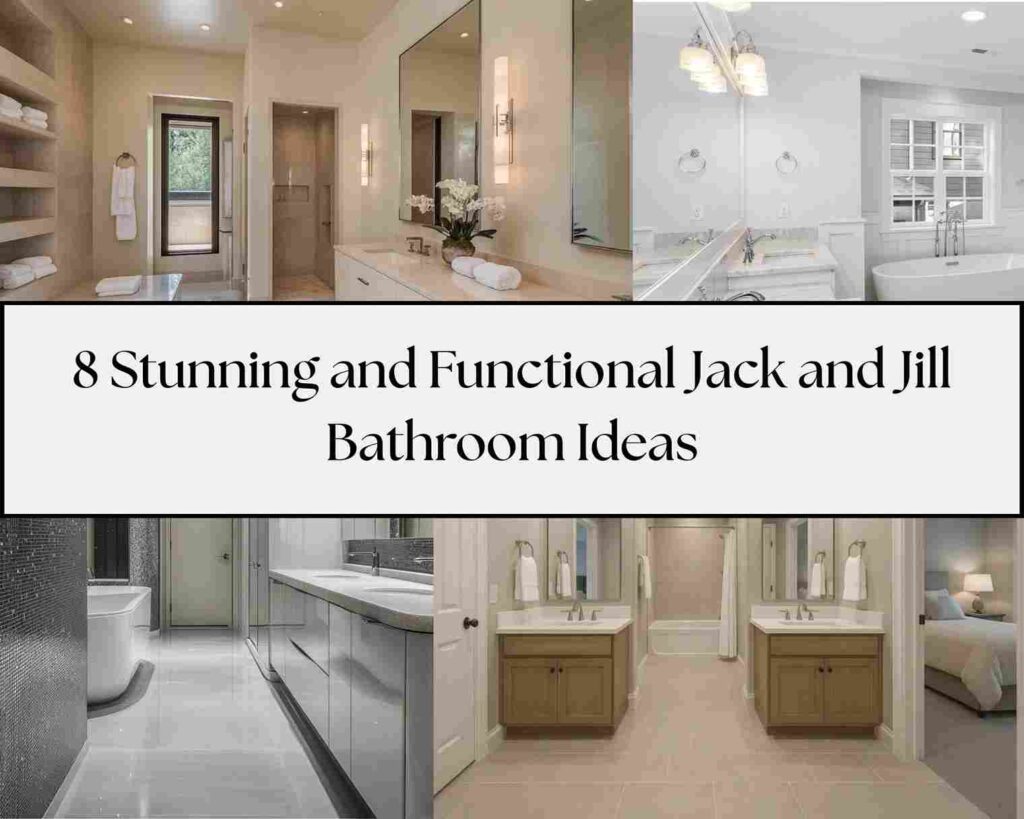
When planning this type of bathroom, certain features make it functional for shared use while keeping everyone happy.
Entrances
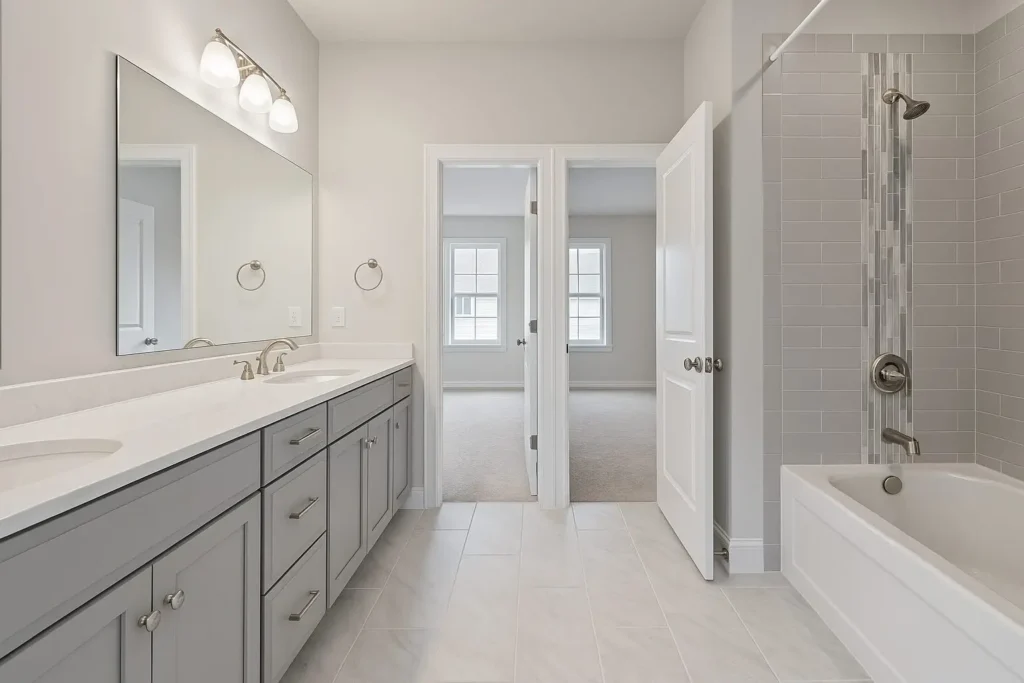
The hallmark of this bathroom is having two doors that connect to separate bedrooms. These doors are important. I always tell my friends to make sure these doors have good locks on both sides.
Dual vanity with sink
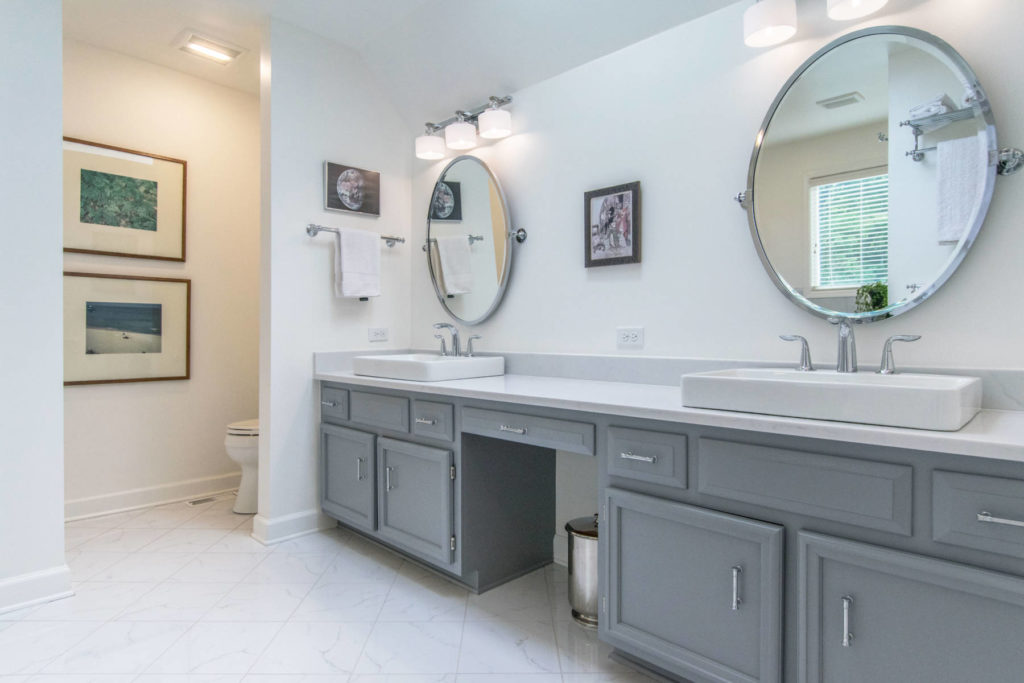
Two sinks are a morning miracle in a bathroom. Kids can brush teeth side by side without complaint. I’ve seen families with teens who swear this feature alone has prevented countless arguments.
The dual vanity setup also lets you create personal zones. Each kid can have their own sink, mirror, and storage space, which makes sharing feel less like sharing and more like having their own bathroom.
Toilet and bath area
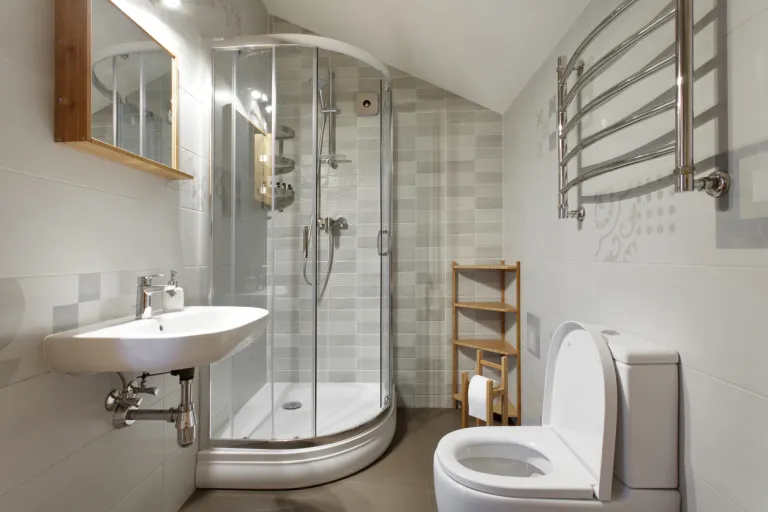
The best Jack and Jill bathroom design are separates the toilet and bath and shower area from the sink area. Sometimes this means a pocket door or a separate room for the toilet.
I once visited a friend whose Jack and Jill bathroom had a frosted glass door separating the toilet area. It looked cool and let light through while keeping things private.
Space saving
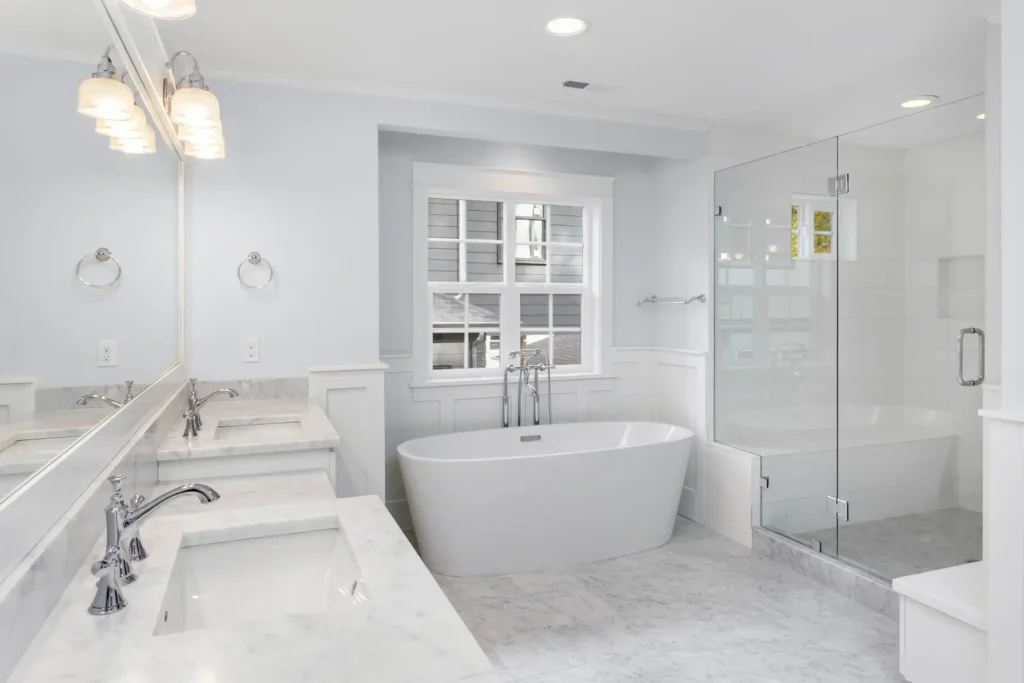
One of the coolest things about Jack and Jill bathrooms is how they save space in your layout. Instead of building two separate bathrooms, you get one efficient space that serves two bedrooms.
This space-saving magic is why builders love them too. They can create homes with bedrooms and bathrooms in less square footage, which is smart.
Cost effective
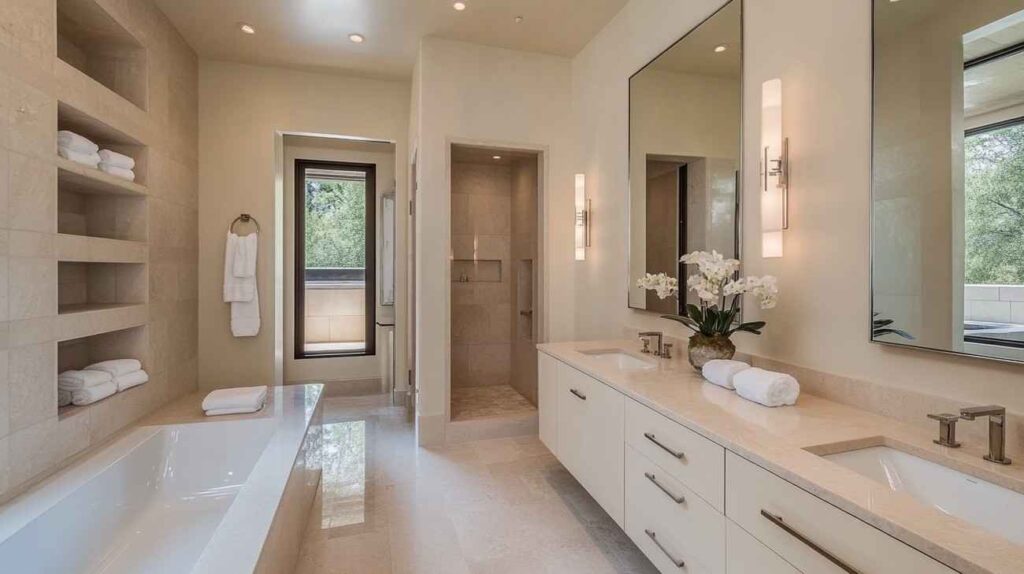
It’s a budget-friendly option by choosing a Jack and Jill bathroom. All the plumbing is concentrated in one area instead of spread across multiple bathrooms, which cuts down the expensive behind-the-wall costs.
Plus, you’re getting two bathroom entrances but only buying one set of expensive things like tubs and toilets.
Storage solution
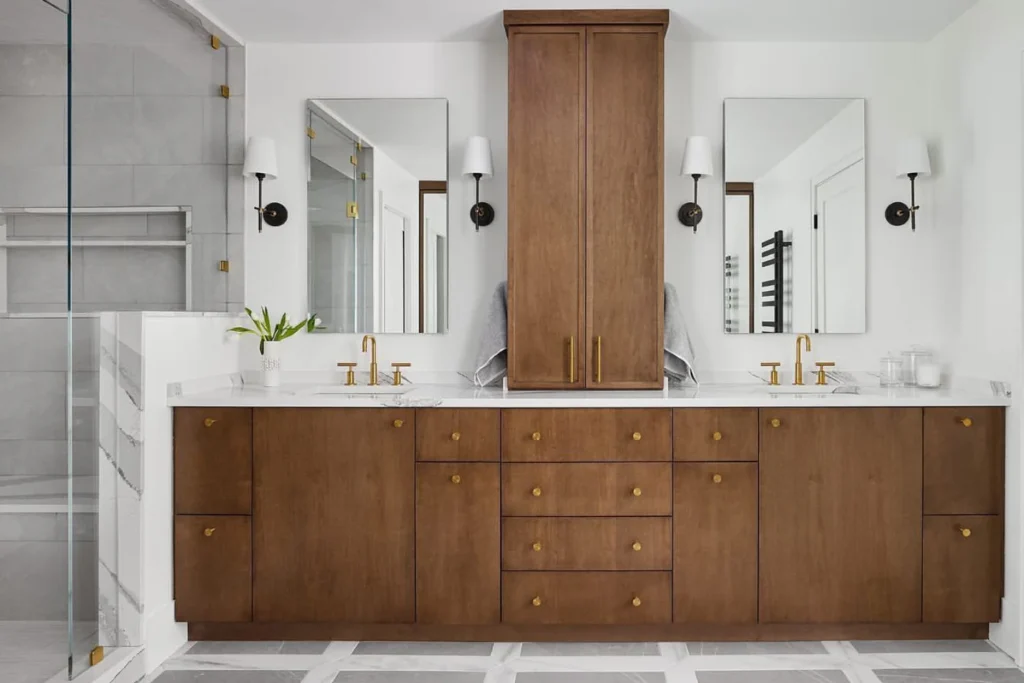
Good storage makes or breaks a shared bathroom. Jack and Jill bathrooms come with cabinet space, often with designated areas for each user.
I love seeing storage ideas like built-in shelves between wall studs, medicine cabinets above each sink, and labeled baskets that keep everyone’s stuff separate.
Stunning and Functional Jack and Jill Bathroom Ideas
These eight ideas will help you create a Jack and Jill bathroom that’s both gorgeous and practical for everyday use. And also it’ll create a space which is loved by kids and their parents too.
Create separate zones
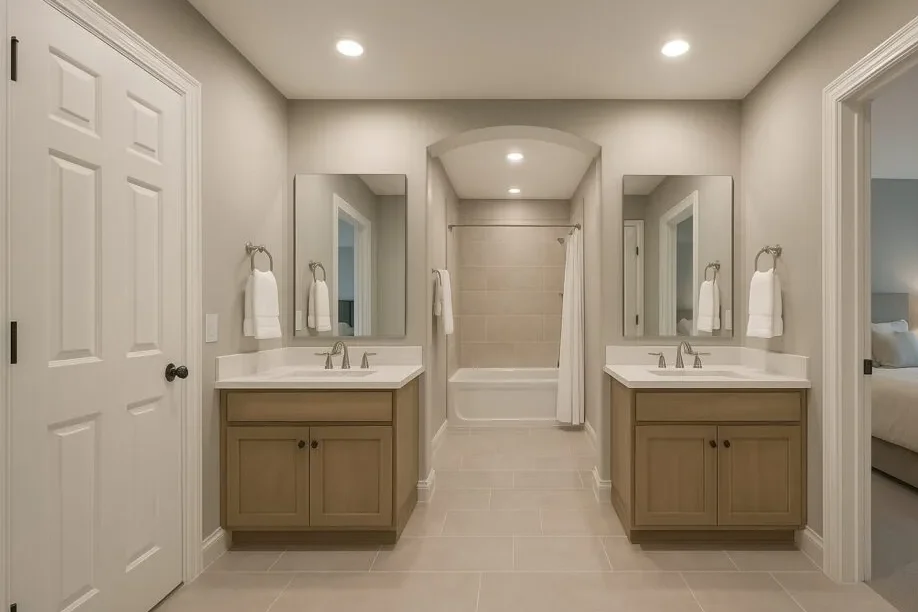
Breaking up the bathroom into zones works the best. Try creating a sink area that’s separate from the toilet and shower area.
My favorite setup has a central door area with sinks on one side and the bath and toilet zone on the other. This way, someone can be showering while another person brushes.
Install sliding doors
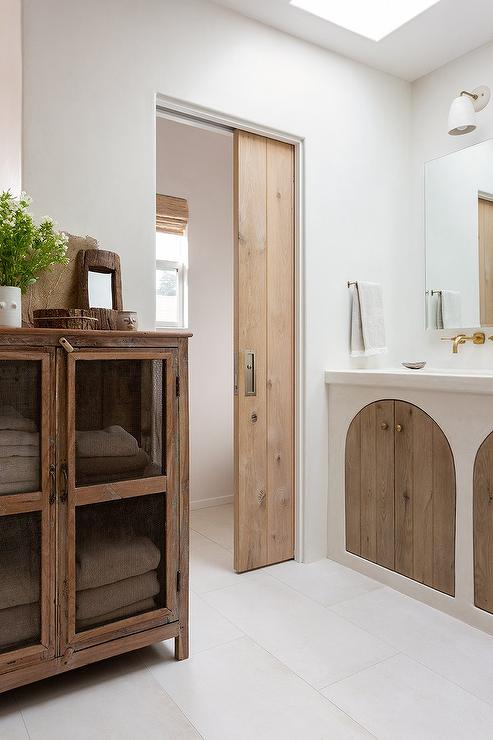
Regular swing doors eat up bathroom space. Sliding doors or pocket doors are the best choice in a Jack and Jill bathroom.
I helped a friend install pocket doors in their Jack and Jill bathroom last year, and they can’t stop talking about how much bigger the bathroom feels. Plus, there’s no door drama when two people try to enter.
Opt for durable items
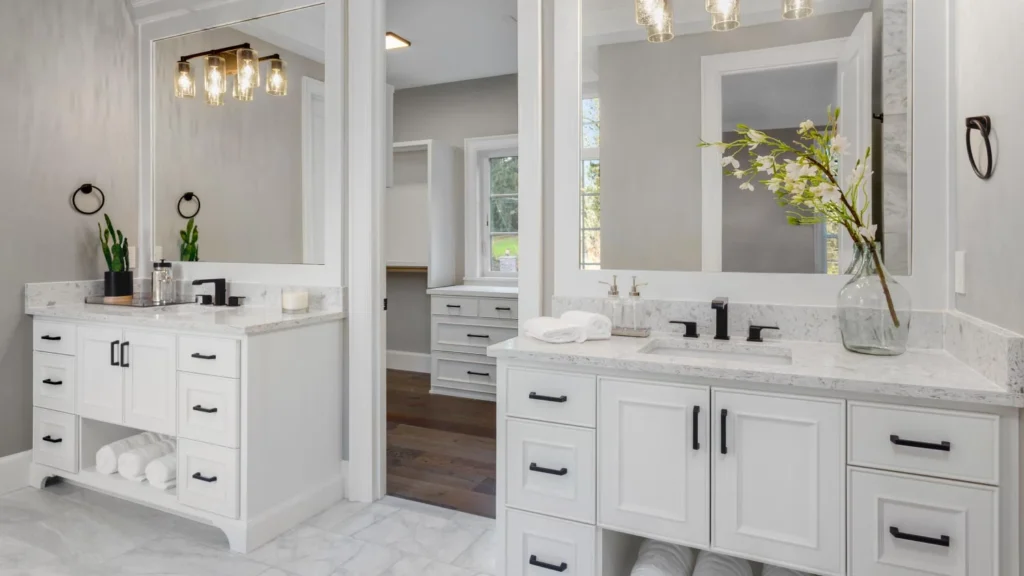
Kids aren’t gentle in bathrooms. Choose materials that can stand up to splashing, dropping, and the experiment with toothpaste.
Quartz countertops have been my go-to recommendation because they resist stains and stand up to years of use. And skip the fancy faucets with parts that can break, simple, sturdy fixtures.
Add personalized decor
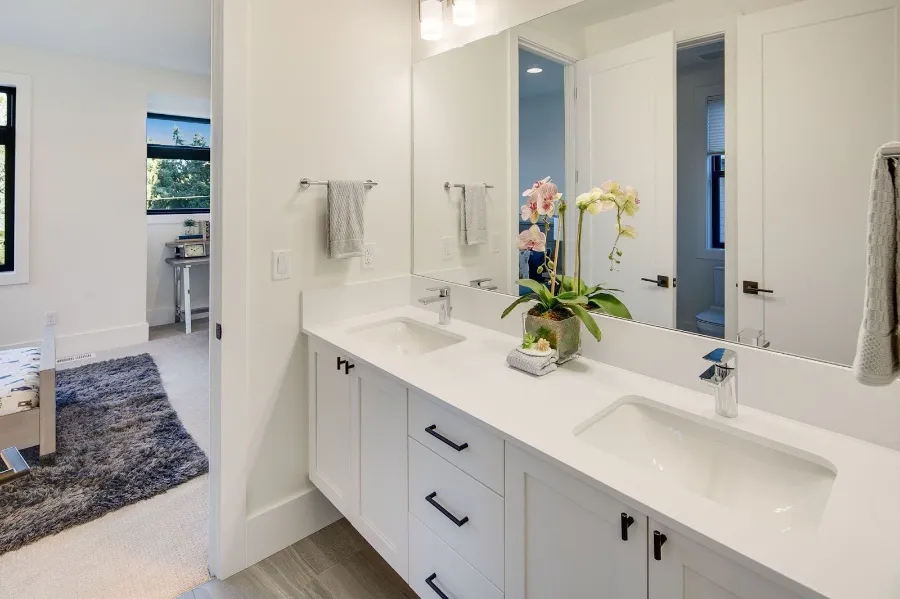
Just because two kids share a bathroom doesn’t mean it has to look boring. Let each child add personal touches to make the space feel like their own.
Try color-coding towels and accessories, or create a split design where each vanity has different decor. One family I know let each child pick their own mirror frame, and the mismatched-but-complementary look turned out cute.
Use layered lighting
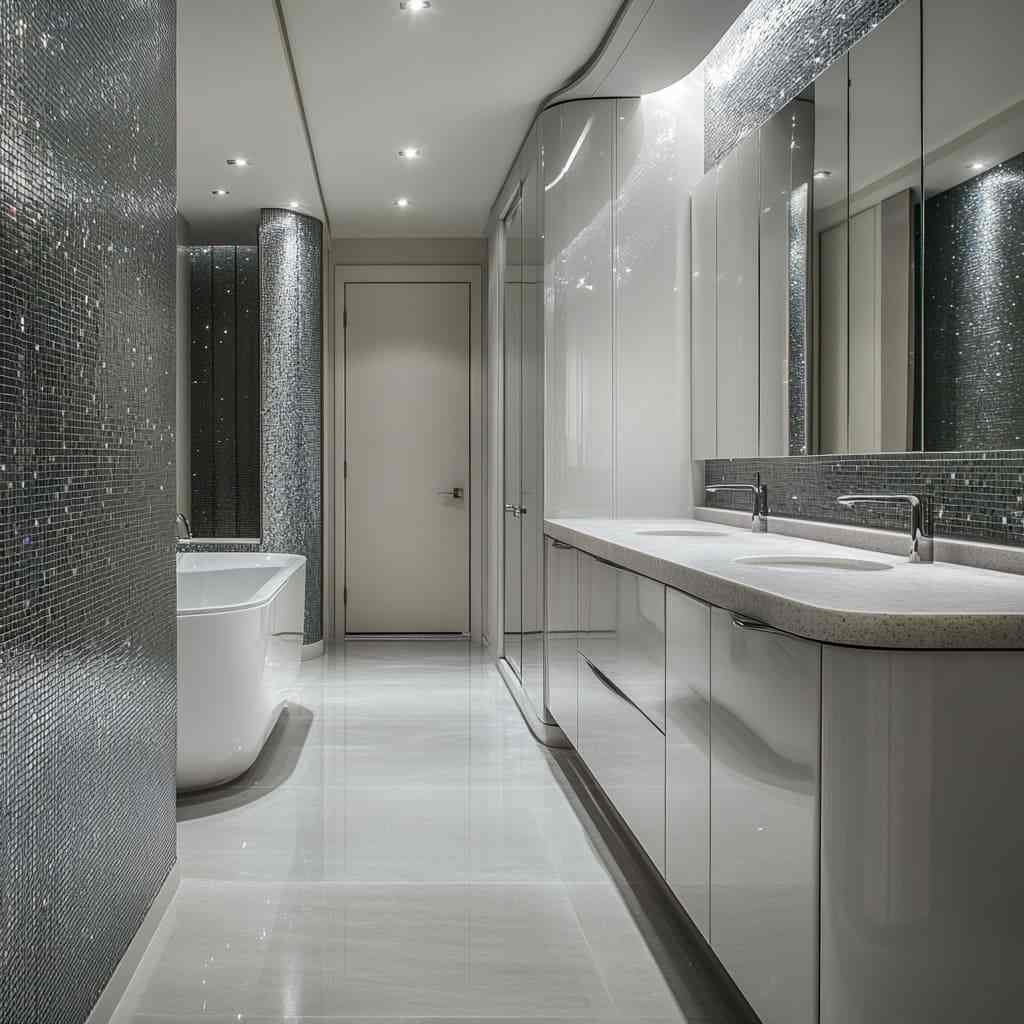
Good lighting makes any bathroom better, but it’s important in shared spaces.
Install bright overhead lights for cleaning days, wall sconces at face level for perfect makeup application, and some LED strips under the vanity as night lights. My nephew’s Jack and Jill bathroom has color-changing night lights that the kids love turning.
Add door locks
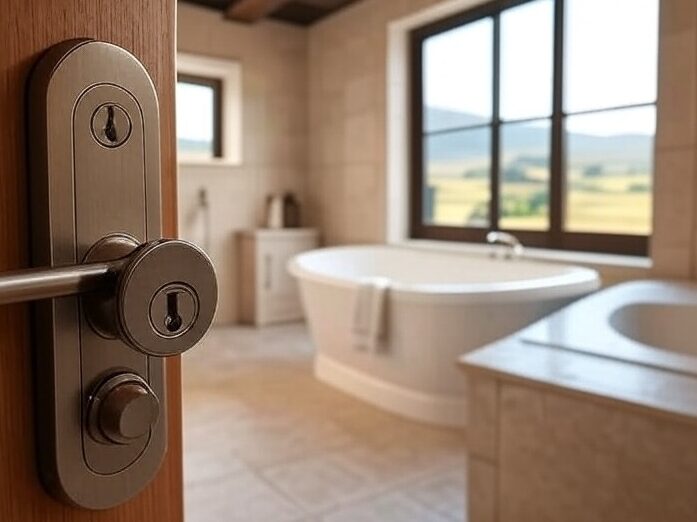
This may be obvious, but proper locks are non-negotiable. Make sure all doors have locks that work from both sides.
The best systems I’ve seen have occupancy indicators so nobody has to knock and ask. Trust me, teenagers will thank you for this privacy feature.
Bring in natural elements
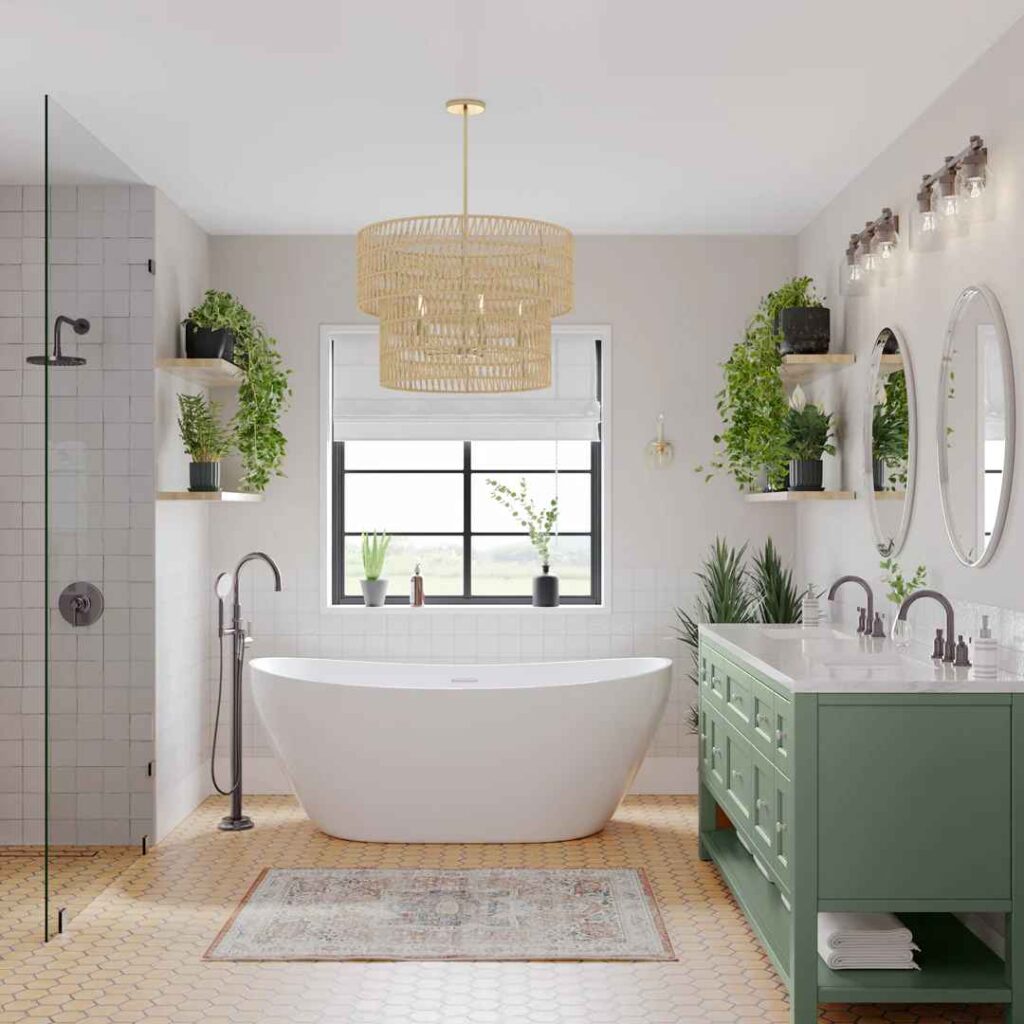
Natural touches make any bathroom feel relaxing and spa-like. Like wood accents, plants that thrive in humid environments, or stone-look tiles.
I added a small potted fern to my kids’ bathroom, and they love taking care of it. The splash of green life makes the space feel fresh, and it teaches them responsibility.
Consider open shelving and built-ins
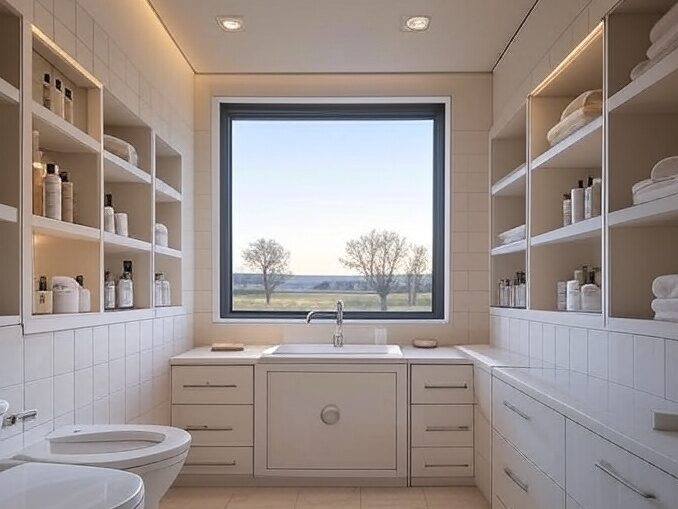
Open shelves look beautiful and make grabbing towels and everyday items easy. Built-in storage makes use of every inch in your bathroom.
A shallow built-in cabinet between wall studs can store all small bathroom items without taking up floor space.
Pros and Cons of Jack and Jill Bathroom
Like any bathroom setup, Jack and Jill bathrooms have their strengths and challenges. Let’s have a look at them.
Pros
- Saves valuable space in your home’s floor plan
- Costs less than building two separate bathrooms
- Creates a zone between bedrooms for sound privacy
- Teaches kids how to share and respect others’ space
- Gives kids their own bathroom separate from guest bathrooms
- Adds value to your home, especially in family-friendly neighborhoods
- Concentrates plumbing in one area, which can reduce leak problems
- Makes morning routines efficient with dual sinks and separate zones
Cons
- Privacy concerns if locks aren’t properly installed
- Potential scheduling conflicts during morning routines
- Both connected bedrooms need to be empty during cleaning
- Can be awkward for guests staying in one of the rooms
- May require extra ventilation due to high usage
- Needs storage solutions to accommodate multiple users
- Disagreements can arise over cleaning responsibilities and standards
- Renovation can be complicated than a standard bathroom
How much does a Jack and Jill bathroom cost?
Bathroom budgets have always been in the minds of all. Here’s what you can expect.
If you’re remodeling a space into a Jack and Jill bathroom, budget between $10,000 and $20,000. This includes adding a second door, installing a dual vanity, updating fixtures, and moving plumbing around. The final cost depends on your layout and how fancy you want the finishes.
For a brand new Jack and Jill bathroom in a home addition or new construction, expect to pay $15,000 to $30,000. New construction gives you flexibility with the layout but requires new plumbing, electrical, and ventilation systems.
I always tell friends to add 15-20% to their bathroom budget for surprises. Bathrooms have a way of hiding issues behind walls and mainly in old homes.
Jack and Jill layout options
Not all Jack and Jill bathrooms look the same. Here are some popular layouts to consider for your home.
Classic side-by-side layout
This is the common setup, with two doors on opposite walls leading to different bedrooms, and everything in between is shared space.
Tips to consider: Make sure the bathroom is centered between rooms for equal access. This layout works best when the two bedrooms are the same size and importance.
Privacy focused layout
This smart design separates the toilet and shower and tub in their own room with a door, while the sink area remains in the shared space.
Tips to consider: This layout requires square footage but offers privacy. It’s perfect for families with teens or when one bedroom can be used as a guest room.
Pocket door layout
Space-saving pocket doors that slide into the wall are used throughout this design to increase floor space.
Tips to consider: Your walls need to be thick to accommodate pocket doors. Also, pocket doors need regular maintenance to keep them sliding.
Jack and Jill micro-ensuite
A small version that connects two rooms but with minimal features, like a toilet and sink in a compact space.
Tips to consider: Great for small homes or when converting existing closet space. Consider a corner sink and wall-mounted toilet to maximize the floor area.
Corner and parallel layout
This design puts the bathroom in a corner between bedrooms, with doors arranged in parallel rather than opposite each other.
Tips to consider: This layout works better with the natural structure of the house. It can create wall space for storage and gives each bedroom privacy.
Conclusion
Jack and Jill bathrooms offer a smart solution for families with kids sharing space. They combine practicality with style in a way that works for life. I love how they teach kids about sharing while giving their personal space.
If you’re planning a Jack and Jill bathroom, remember that communication is key. Talk to those who are using the space about morning routines, storage needs, and privacy concerns. The best Jack and Jill bathrooms are the ones designed with the users in mind.
Don’t forget the locks on all doors. I can’t stress this after hearing many funny but mortifying stories. And consider installing a small timer in the bathroom during morning hours.
Whether you’re renovating or building new, a well-designed Jack and Jill bathroom can be the middle ground between private ensuites and shared hall bathrooms. With the right layout and touches, it becomes everyone’s favorite.

